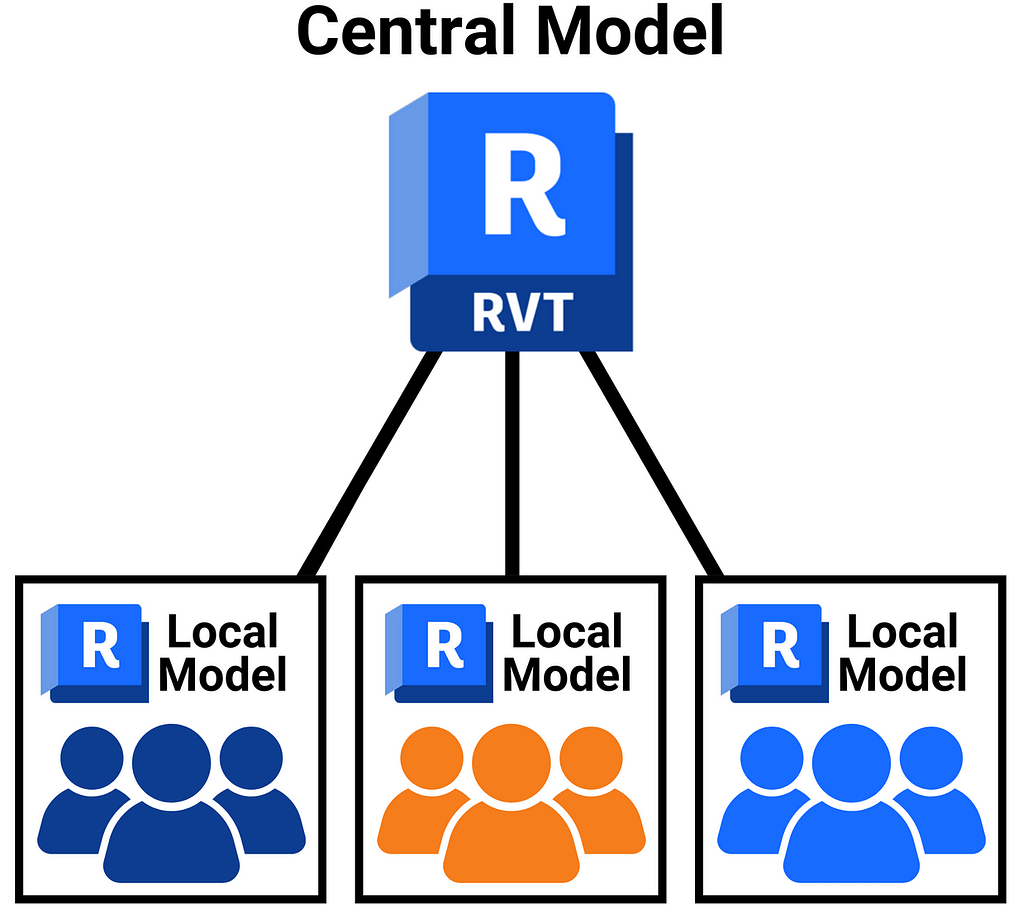When undertaking projects in the architectural and construction industries it is imperative your team has the correct software and tools for the job. As our industries evolve we look for softwares to offer us the tools, efficiences, and data we need to accomplish our project goals. Industry trends point to Revit as a modernized architectural design and modeling processing solution. Revit is surpassing other softwares by offering a large array of features and capabilities not found on other platforms. This article explores some of the features and tools in Revit your team may find useful.
2D AND 3D CAPABILITIES
Revit is a multifaceted software enabling one to have a range of view types when working on a project. It allows users to view architectural and structural floor plans, elevations, sections, detail callouts as well as three-dimensional models. Revit is able to accurately develop three dimensional models from two-dimensional drawings. Revit’s 3D models allow the users to take virtual walkthroughs of their spaces to better visualize implemented changes and/or potential conflicts. This makes Revit an optimal solution for construction documentation, presentations, and architectural as-built survey documentation.
PARAMETRIC MODELLING: COMPONENTS/FAMILIES
Revit is a fully customized high quality 3D modeling tool. The program arranges parametric elements into what is referred to as “families” in order to integrate and simplify the component creation process. Each component in Revit belongs to a type of “family”, these components can be individually modified by changing the assigned parameters (dimensions and properties). Parametric modeling enables engineers, designers, and architects to have total control over the building design, components, and 3D models. When presented with furniture or fixtures used for multiple projects with different properties, this tool allows you to create a parametric family of the component and modify the parameters to fit the scope, requirements, or design guidelines of the project. This allows teams to work faster and reduces errors when creating new components.
WORK SHARING: COLLABORATION
A key feature separating Revit from other platforms is its ability to allow multiple teams to work on a 3D model concurrently (work-sharing) and enables easy and efficient contribution instantly updating the model. This work sharing tool allows companies to outsource work and have multiple ongoing projects executed at the same time on the same document.
SCHEDULES
Revit is programmed to automatically derive data from 3D models, having it laid out on “schedule” sheets for you to export and generate Excel spreadsheets, which streamlines the development of cost related documents such as estimates and bills of quantities (BOQ). Schedules are the documents created to list and quantify all elements within a model.
Exploring the conversions companies are making to include Revit in their arsenal of Architectural tools, it is evident, precision and detail are at the core of the decision. Architects, Store Designers, Facilities Teams, Construction Teams, Space Planners, and various other cross functional teams are looking for more information to improve decision making, Revit is giving them this information in a user friendly way.
Given any existing drawings or virtual tours of your space and a skilled surveying team, you can create updated Revit models. At DedON, we help companies manage hundreds of Revit drawings and conversions. If you are looking to learn more about Revit conversions contact our expert team of Architectural Technologists and Space Planning specialists. Together we will Work Smarter and see what Architectural Drawings are right for your team.
